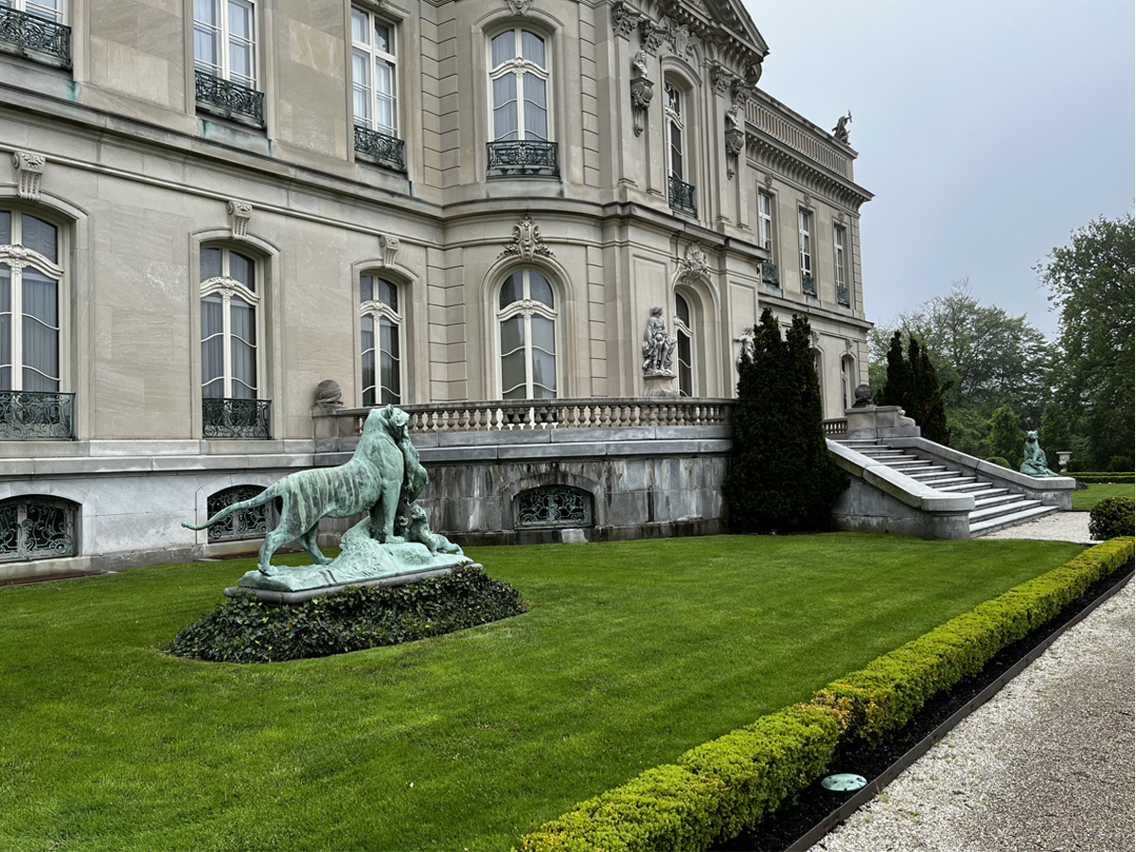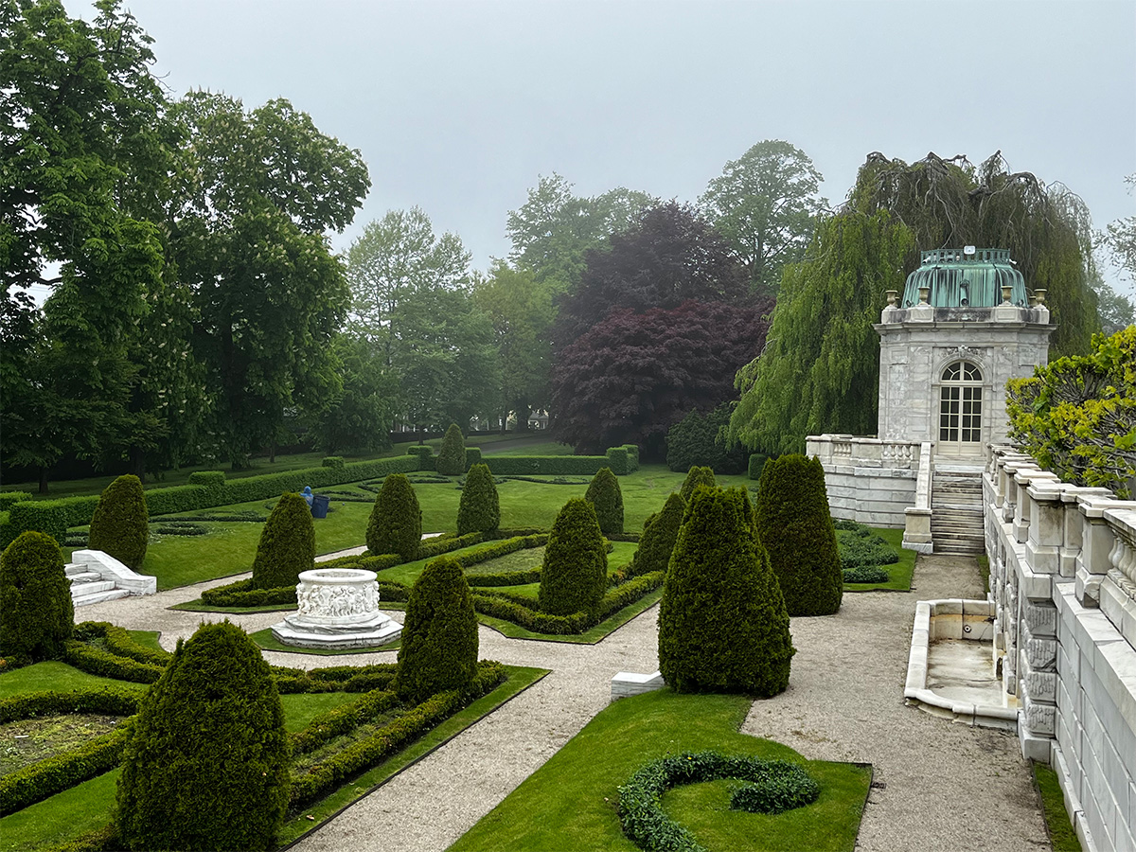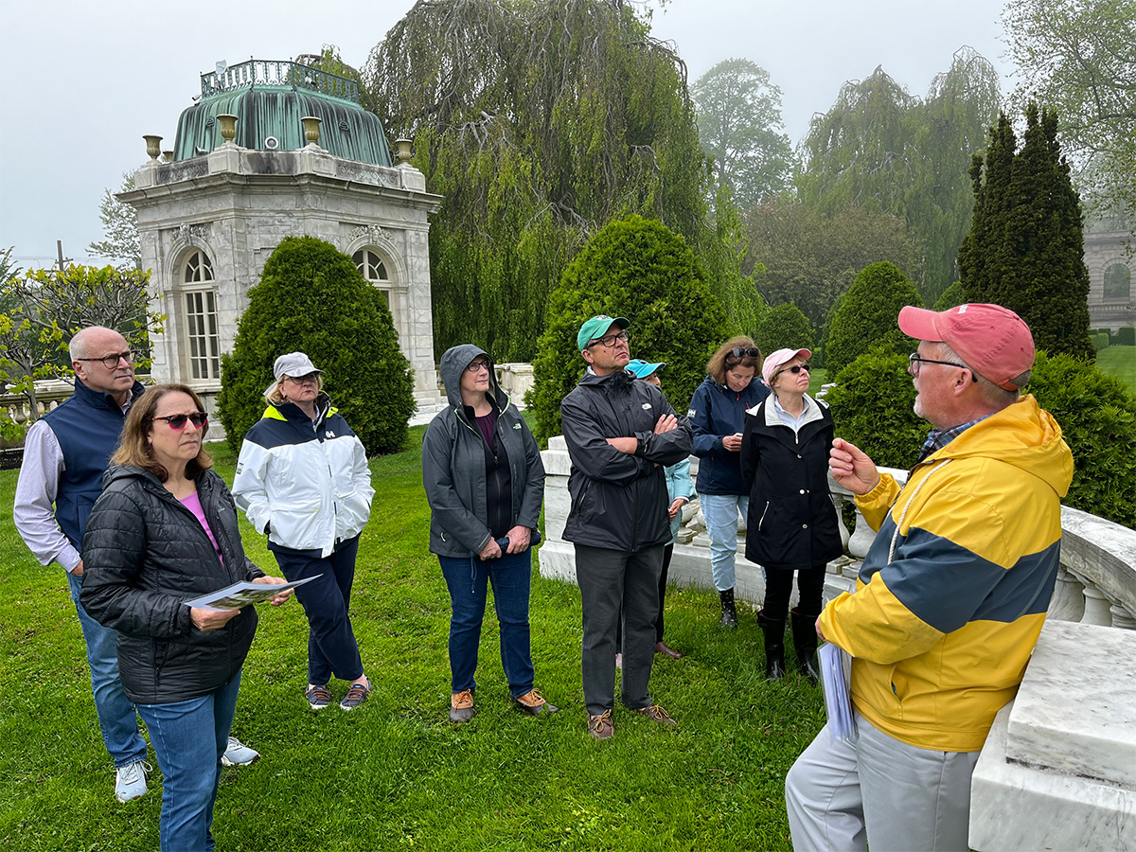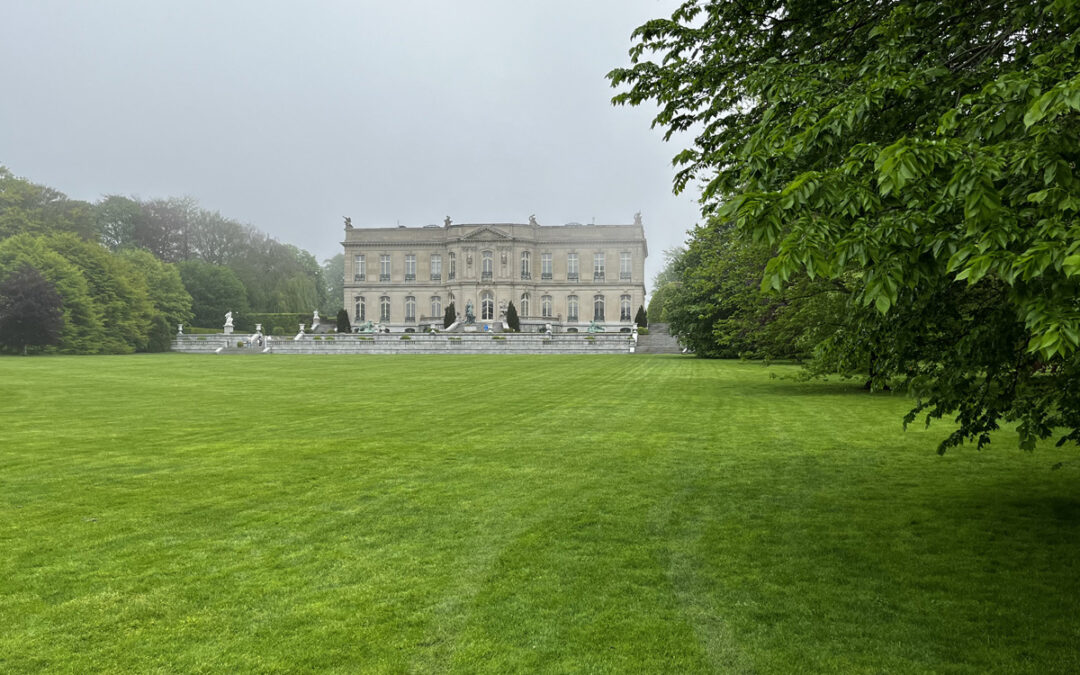On May 15, 2025, as part of its ongoing educational mission, Jim Donahue—the Curator of Historic Landscapes at the Preservation Society of Newport County (PSNC)—led a tour for members of the PSNC and the Newport Architectural Forum of the grounds of The Elms Mansion. The day was foggy and atmospheric, which set the trees and estate grounds to perfect advantage.

Every year the Elm’s attracts tourists to its Neoclassical beauty.
The Elms, a Gilded Age treasure in Newport, Rhode Island, is renowned not only for its grand mansion but also for its meticulously designed grounds—a landscape that has undergone significant evolution since its inception. Designed to complement the grandeur of the house, the grounds of The Elms reflect a rich history of horticultural artistry, changing tastes, and increasing attention to the preservation of landscapes and garden elements from its construction to the present day.
When coal baron Edward Julius Berwind commissioned architect Horace Trumbauer to create The Elms (completed in 1901), their vision extended to the surrounding environment. The initial landscape plan, developed in collaboration with landscape architects C.H. Miller and E.W. Bowditch, aimed for a setting in the 18th-century taste, complementing the style of the mansion. This included plans for a naturalistic landscape featuring a large lily pond at the far end of the property, alongside more formal elements like a sunken garden.

A plan of the property from 1903 contrasting a modern day plan view of the Elms’.
However, a significant transformation began after 1907. After acquiring adjacent properties, the owners and designers developed an even grander vision for the landscape. Influenced by shifting high-society preferences and emerging American landscape architecture theories—which drew inspiration from classical European gardens—Trumbauer, with advice from Ernest W. Bowditch and noted French landscape architect Jacques Gréber, reworked the grounds to include intricate parterre designs. This period, extending to around 1914, saw the development of many iconic features that define The Elms’ landscape today.
A majestic grand allée, reminiscent of 18th-century French palace gardens, became a central axis, drawing the eye across an expansive lawn toward two elegant marble pavilions. These structures overlook the elaborate sunken garden—a masterpiece of formal design with meticulously clipped hedges, vibrant floral displays, and classical statuary. Terraces adorned with fountains and fine sculptures further enhanced the estate’s European ambiance, creating a harmonious blend of architecture and cultivated nature. The sound of the fountains added both elegance and a soothing white noise that helped drown out the city beyond the estate’s walls.

The lush gardens within the Elm’s property.
The grounds were also celebrated for their collection of specimen trees, including beeches, maples, and lindens, which provided a mature, park-like setting. Walls were built around the property, not only to ensure privacy but also to obscure views of the dense Newport neighborhoods immediately surrounding the estate—contributing to the illusion that it was larger than its actual 11 acres.
The passage of time brought inevitable changes. The namesake American elms, which once graced the property, sadly succumbed to Dutch elm disease. In their place, weeping beeches have become the most prominent flora, although the Preservation Society of Newport County (which acquired the estate in 1962) is actively working to reintroduce disease-resistant “Princeton Elm” varieties to the property.
Recognizing the historical significance of the gardens, a major restoration of the sunken garden was undertaken between 1998 and 2001. Guided by extensive research and historical documentation, this project—carried out by Elmore Design Collaborative—revived the splendor of the original design, ensuring that the Berwinds’ vision, as refined in the early 20th century, continues to enchant visitors. Today, the landscape of The Elms stands as a pristine example of the opulent Gilded Age—a carefully preserved and evolving masterpiece of formal garden design.

Jim Donahue shows guests around the gardens.
The restoration of this magnificent landscape highlights the increasing importance and attention being given to the grounds and garden designs of Newport’s great Gilded Age estates. Jim Donahue, Curator of Historic Landscapes at the institution, was the perfect tour guide to explain the dates and specific details of its evolution and ultimate restoration over time. If you would like your New England building and landscape to be seamlessly integrated into one perfectly complementary design, please reach out to A4 Architecture—we would be delighted to discuss the possibilities. And if you would like to attend tours and lectures on Newport County architecture and landscapes, please consider applying to become a member of the Newport Architectural Forum.
Ross Sinclair Cann, AIA, LEED AP, is a historian, educator, author, and founder of A4 Architecture in Newport. He holds architecture and architectural history degrees from Yale, Cambridge, and Columbia Universities and teaches Architectural History in the Circle of Scholars program at Salve Regina University. He is also the Founding Chairman of the Newport Architectural Forum. The Elms is one of the many PSNC houses that A4 Architecture has had the privilege to provide design consultation over the years.
